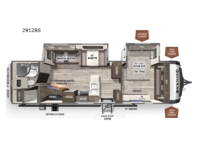Forest River RV Rockwood Ultra Lite 2912BS Travel Trailer For Sale
-

Forest River Rockwood Ultra Lite travel trailer 2912BS highlights:
- Bedroom Window Seating
- Entry Closet
- Bathroom Walk-In Closet
- Fireplace
- Pass-Through Storage
- Outside Kitchen
Looking for a trailer that you might like to take extended trips in? This trailer offers a spacious rear full bathroom with a closet as well as a large walk-in-closet that you can add a washer/dryer option. The main living and kitchen area includes a slide out with theater seating and 44" booth dinette that you can enjoy sitting on while watching the LED TV with a fireplace below. The cook will have a choice to make meals using the interior kitchen with full amenities including a counter extension for more prep space, and a large pantry and entry closet for storage, or the outside kitchen and griddle. The front master bedroom offers unique window seating that allows you to sit while putting on your shoes or relax while reading a book. And the 21' power awning includes LED lighting so you can enjoy the outdoors either during the day or night with some protection from the elements.
With any Rockwood Ultra Lite fifth wheel and travel trailer by Forest River RV, the superior construction includes a painted fiberglass front cap with clear coat, a full laminated one-piece walkable roof, aluminum truss roof bracing, and a six-sided full aluminum frame. Some safety standards include Dexter torsion axles, MORryde strut assist steps, and the TST tire pressure monitor system. The interior offers the OneControl panel with WeRV app control, screwed and glued, solid wood cabinet doors and drawers with hidden hinges, metal drawer glides and residential or upgraded hardware. You'll also find solid surface kitchen countertops, designer kitchen backsplash, plus many more features depending on the Rockwood Ultra Lite you choose!
Have a question about this floorplan?Contact UsSpecifications
Sleeps 3 Slides 2 Length 35 ft 2 in Ext Width 8 ft Ext Height 11 ft 2 in Interior Color Chocolate, Stone Exterior Color White, Champagne Hitch Weight 952 lbs Dry Weight 7854 lbs Cargo Capacity 1898 lbs Fresh Water Capacity 54 gals Grey Water Capacity 90 gals Black Water Capacity 45 gals Furnace BTU 35000 btu Available Beds Queen Cooktop Burners 3 Number of Awnings 1 Water Heater Type Quick Recovery with Interior Gas/Electric Switches AC BTU 13500 btu TV Info LR LED TV Awning Info 21' Power with Adjustable Rain Dump and LED Lighting Axle Count 2 Washer/Dryer Available Yes Shower Type Radius Electrical Service 50 amp Similar Travel Trailer Floorplans
We're sorry. We were unable to find any results for this page. Please give us a call for an up to date product list or try our Search and expand your criteria.
RV Liquidators is not responsible for any misprints, typos, or errors found in our website pages. Any price listed excludes sales tax, registration tags, and delivery fees. Manufacturer pictures, specifications, and features may be used in place of actual units on our lot. Please contact us @613-226-8228 for availability as our inventory changes rapidly. All calculated payments are an estimate only and do not constitute a commitment that financing or a specific interest rate or term is available.
Manufacturer and/or stock photographs may be used and may not be representative of the particular unit being viewed. Where an image has a stock image indicator, please confirm specific unit details with your dealer representative.
