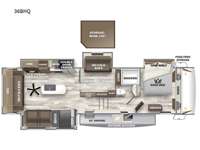Forest River RV Sabre 36BHQ Fifth Wheel For Sale
-

Forest River Sabre fifth wheel 36BHQ highlights:
- Two Bedrooms
- Kitchen Island
- Outside Kitchen
- Loft
- Pass-Through Storage
- Free-Standing Table
There's something for everyone in this Sabre fifth wheel! The front private bedroom includes a king bed for maximum comfort and a front closet with an area prepped for the optional washer and dryer. Your guests will feel right at home in the second bedroom with a tri-fold sofa, a dresser, and a wardrobe for their hanging clothes. There is even a loft above this room for the kids with a ladder in the hall for access. The kitchen island not only provides extra counter and storage space, but it also makes cleaning up even easier with the farm-style sink and deluxe pull-down faucet. After you have spent a fun day in the sun, head to the rear living area and relax on either the tri-fold sofa which can be transformed into an extra sleeping space or on the theatre seating with heat and massage. As you sit back and relax, you'll find a fireplace directly across with a large Smart TV above it for you to watch your favorite movie!
You will experience luxurious camping trips at an affordable price with any one of these Forest River Sabre fifth wheels! These models are durable and ready to travel anytime of the year thanks to features like the high-gloss gel-coat front cap with LED lighting, the PVC roof membrane, and the forced air underbelly with enclosed gate valves. The electric auto-leveling system makes setting up easy and safe, and the adjustable power awning with LED lighting will create an inviting outdoor living space. Each model includes a universal docking station which includes a black tank flush and an outside shower, and the backlit "Secure Step" landing for you to enter and exit the unit safely. Inside, you will love the design of the ambient accent lighting above the crown molding in the living area, the real wood lumbercore cabinetry, and the vintage gaslight decorative lighting!
Have a question about this floorplan?Contact UsSpecifications
Sleeps 8 Slides 4 Length 42 ft Ext Width 8 ft Ext Height 13 ft 5 in Hitch Weight 2095 lbs Dry Weight 11943 lbs Cargo Capacity 2472 lbs Fresh Water Capacity 49 gals Grey Water Capacity 76 gals Black Water Capacity 38 gals Available Beds King Refrigerator Type 12V with French Doors Cooktop Burners 3 Number of Awnings 1 Water Heater Type Tankless AC BTU 30000 btu TV Info LR Smart TV Awning Info 16' Adjustable Power with LED Lighting Axle Count 2 Washer/Dryer Available Yes Shower Type Shower w/Seat Electrical Service 50 amp Similar Fifth Wheel Floorplans
We're sorry. We were unable to find any results for this page. Please give us a call for an up to date product list or try our Search and expand your criteria.
RV Liquidators is not responsible for any misprints, typos, or errors found in our website pages. Any price listed excludes sales tax, registration tags, and delivery fees. Manufacturer pictures, specifications, and features may be used in place of actual units on our lot. Please contact us @613-226-8228 for availability as our inventory changes rapidly. All calculated payments are an estimate only and do not constitute a commitment that financing or a specific interest rate or term is available.
Manufacturer and/or stock photographs may be used and may not be representative of the particular unit being viewed. Where an image has a stock image indicator, please confirm specific unit details with your dealer representative.
