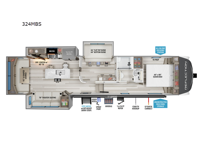Grand Design Reflection 324MBS Fifth Wheel For Sale
-

Grand Design Reflection fifth wheel 324MBS highlights:
- Middle Bunkhouse
- 92" U-Shaped Lounge
- 78" Triple Theater Seats
- 40" TV with Fireplace
- Outside Griddle
When you are looking for a versatile extra room for either a second bedroom or living area as well as an office, this middle bunkhouse might just work! There is a slide out with two bunks and drawers plus a full size dresser. You can sleep like a queen on the walk-around bed in the front private bedroom that offers more clothing storage and windows for views. The rear main living and kitchen area provides plenty of seating on the a 78" triple person theater seats, and on the 92" U-shaped lounge with table with windows within the slide for natural lighting and great views. The kitchen island gives the cook more space to make and serve meals, and the gourmet kitchen includes a 16 cu. ft. refrigerator, plus a pantry for dry goods. There is an exterior outside kitchen with a griddle and a 1.6 cu. ft. refrigerator for beverages and such, plus you will find an LP quick connect, Coax TV hookup, and a spray port to wash off your dirty shoes.
With any Reflection fifth wheel by Grand Design, you will have a solar panel for off-grid camping and a 60 amp charge controller and inverter prep, a Universal All-In-One docking station, unobstructed pass-through storage, and Goodyear Endurance tires. Each is constructed of gel coat exterior sidewalls, residential 5" truss rafters, walk-on roof decking, a fiberglass and radiant foil roof and front cap insulation plus laminated aluminum framed side walls, roof and end walls in slide rooms. Head inside to enjoy residential hardwood cabinet doors, premium Congoleum flooring, a spacious shower with a glass door, and many more comforts!
Have a question about this floorplan?Contact UsSpecifications
Sleeps 6 Slides 3 Length 37 ft Ext Width 8 ft 6 in Ext Height 12 ft 3 in Hitch Weight 2000 lbs GVWR 13995 lbs Dry Weight 11200 lbs Fresh Water Capacity 74 gals Grey Water Capacity 87 gals Black Water Capacity 47 gals Tire Size ST235/80R16RLE Furnace BTU 35000 btu Number Of Bunks 2 Available Beds Queen Refrigerator Type 12V Refrigerator Size 16 cu ft Cooktop Burners 3 Shower Size 30" x 36" Number of Awnings 1 LP Tank Capacity 30 lbs Water Heater Type On Demand Tankless AC BTU 15000 btu TV Info LR 40" TV Awning Info 19' One-Touch Electric LED Axle Count 2 Washer/Dryer Available Yes Number of LP Tanks 2 Shower Type Standard Electrical Service 50 amp Similar Fifth Wheel Floorplans
We're sorry. We were unable to find any results for this page. Please give us a call for an up to date product list or try our Search and expand your criteria.
RV Liquidators is not responsible for any misprints, typos, or errors found in our website pages. Any price listed excludes sales tax, registration tags, and delivery fees. Manufacturer pictures, specifications, and features may be used in place of actual units on our lot. Please contact us @613-226-8228 for availability as our inventory changes rapidly. All calculated payments are an estimate only and do not constitute a commitment that financing or a specific interest rate or term is available.
Manufacturer and/or stock photographs may be used and may not be representative of the particular unit being viewed. Where an image has a stock image indicator, please confirm specific unit details with your dealer representative.
